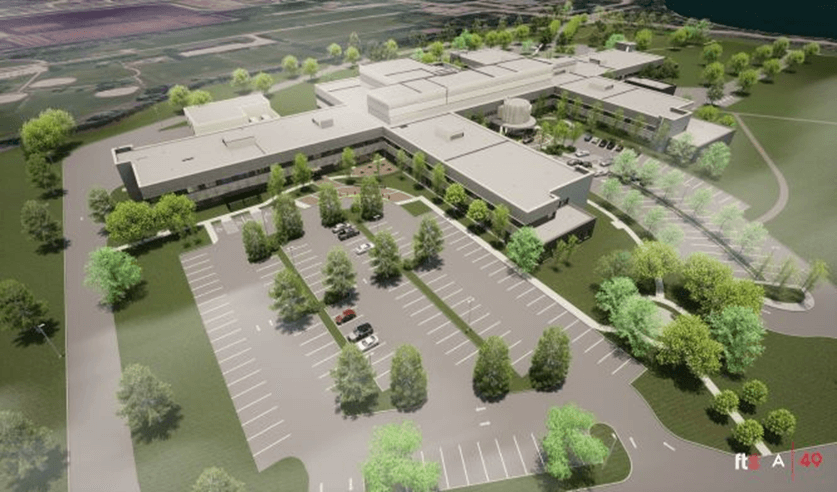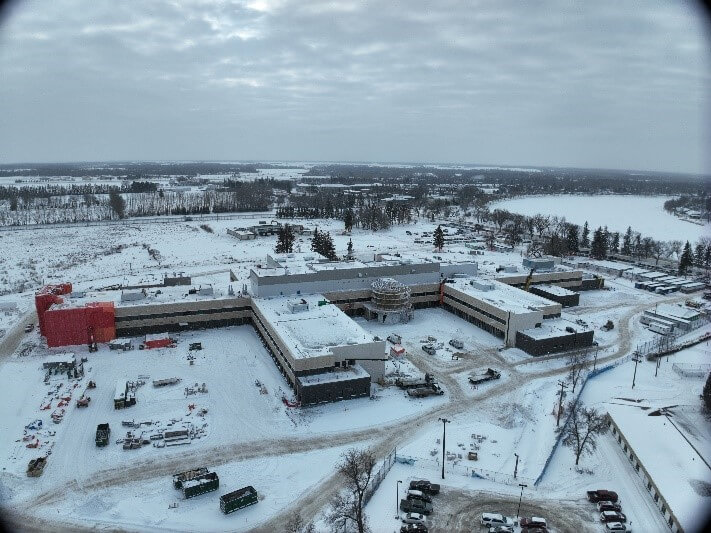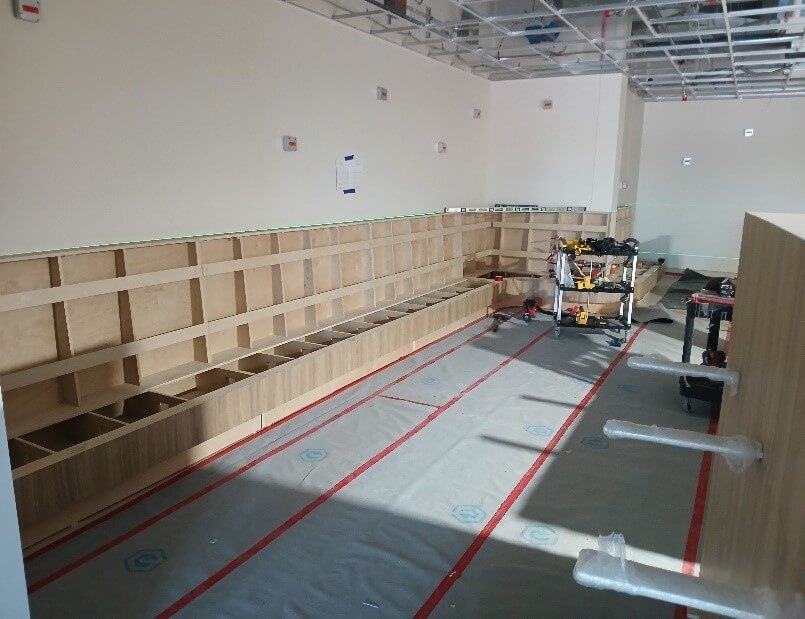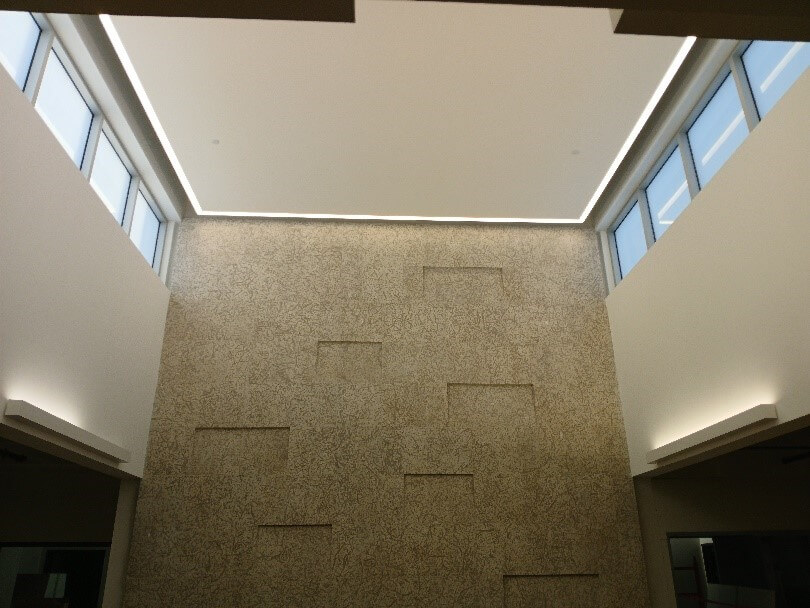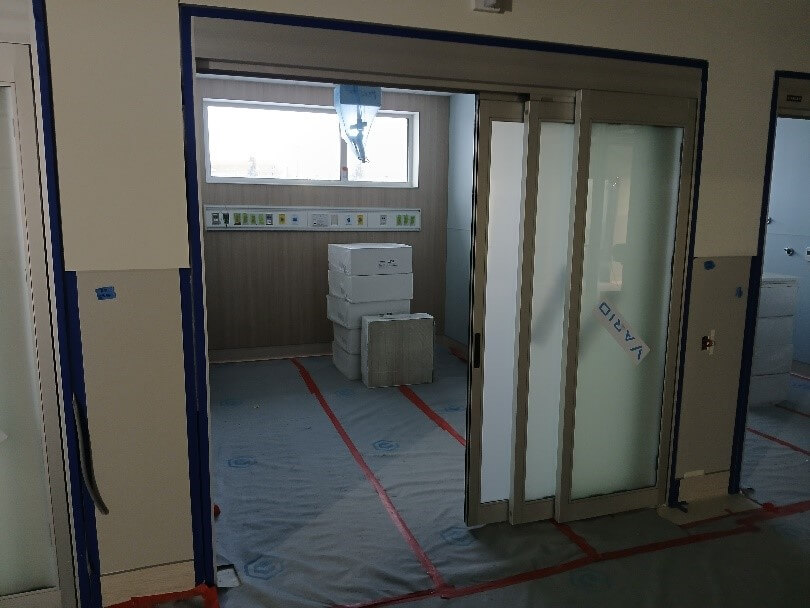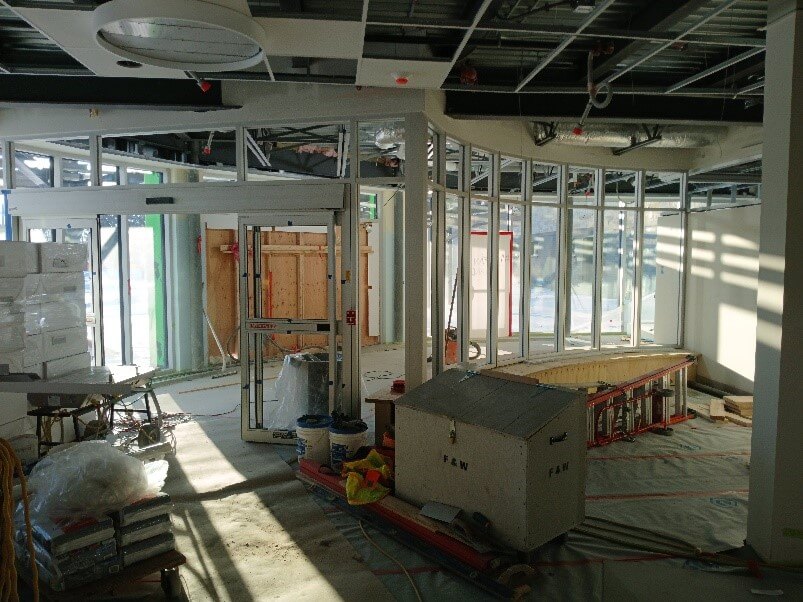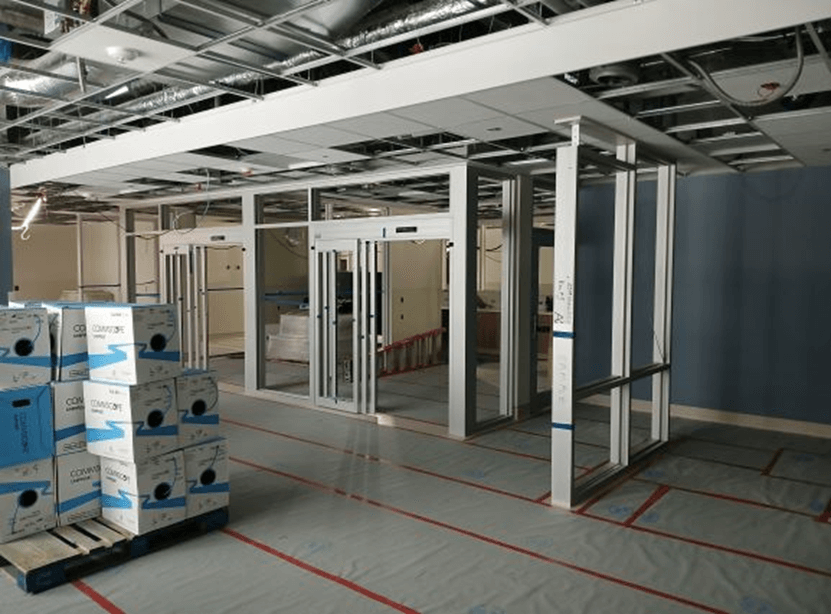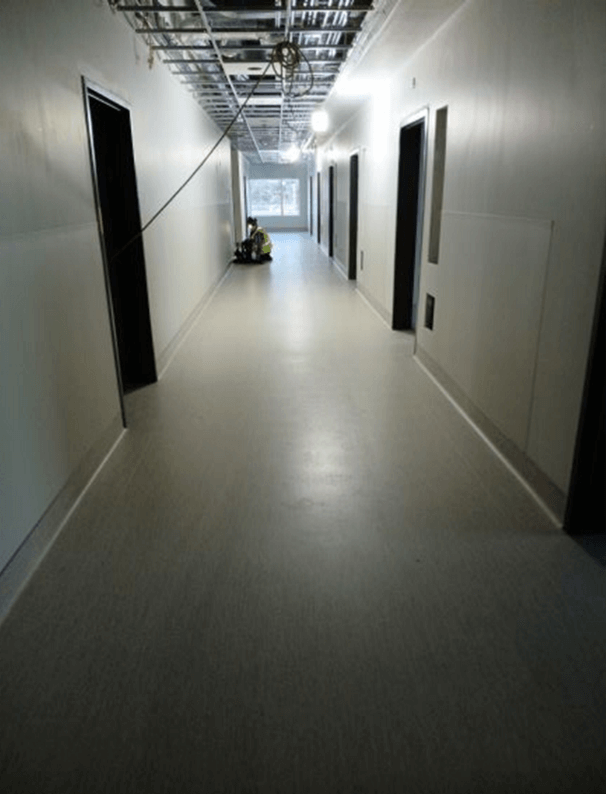Portage Regional Health Centre Update – February 2025
Construction of the new Portage Regional Health Centre is hitting significant milestones and seeing peak activity with an average of 400-450 workers are on-site each day. The project has officially surpassed an impressive 1,000,000 labor worker hours, pushing the project forward as we see the completion of many exterior components and significant progress on interior installations.
Key highlights of the construction progress include:
- Concrete Foundations and Structural Steel: 100% of the concrete foundations and crawlspace slabs are now complete. Additionally, the structural steel framework and metal deck, including the front canopy, are fully installed, ensuring the building’s structural integrity is secured.
- Exterior Work and Building Enclosure: All areas of the building now feature exterior walls and glazing, which has allowed interior work to advance smoothly. The building is officially water-tight, protecting it from the elements as interior construction continues. Exterior masonry and insulation are largely complete, with work moving around to the south side of the building.
- Interior Progress: Interior stud walls are advancing in all areas, and boarding has begun in most spaces. The installation of sheet vinyl and terrazzo flooring is underway in select areas, marking a significant step forward in interior finishes. Medical units, including the Operating Rooms and Medical Device Rooms have begun receiving their initial interior finishes as rough-in work and drywall installation progress.
- Mechanical and Electrical Systems: The delivery and installation of major mechanical systems are on track. Air handlers and other critical equipment have been delivered, with all major units now installed in the penthouse and outbuilding. Elevator installation is complete. Generators have also arrived on-site and are being set up in the outbuilding, with installation and hookups expected to begin early this year.
- Signage and Window Coverings: Tender for both interior and exterior signage and window coverings has been completed, ensuring that the building will be properly outfitted with the necessary finishing touches.
- Site Work: grading and landscaping will be completed in the spring/summer of 2025.
Completion of the building is on track for early 2026. The project focus will then shift to installing equipment and furniture and staff training and orientation prior to opening day.
Northeast view: concept vs January 2025 progress
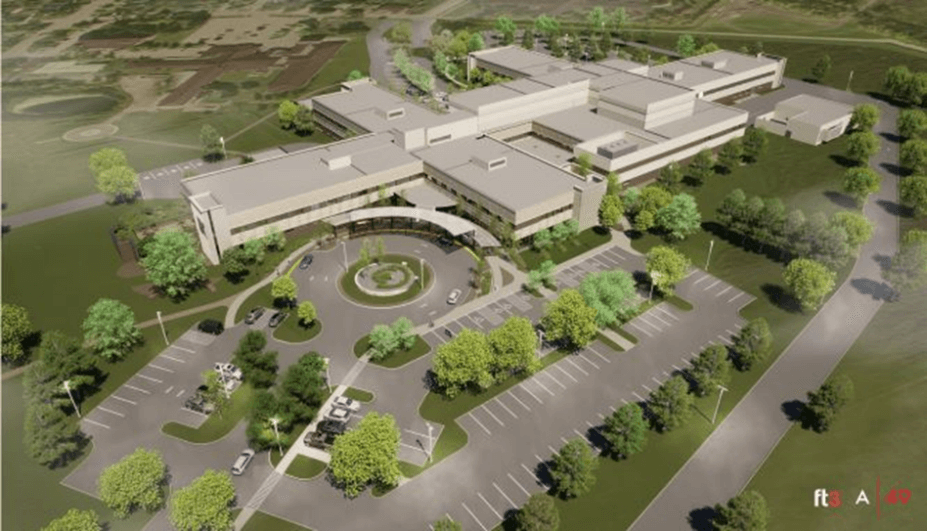
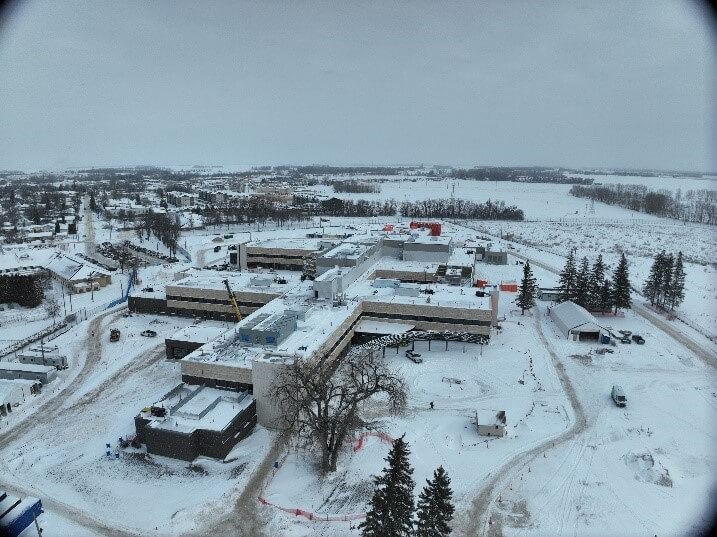
Southeast view: concept vs January 2025 progress
