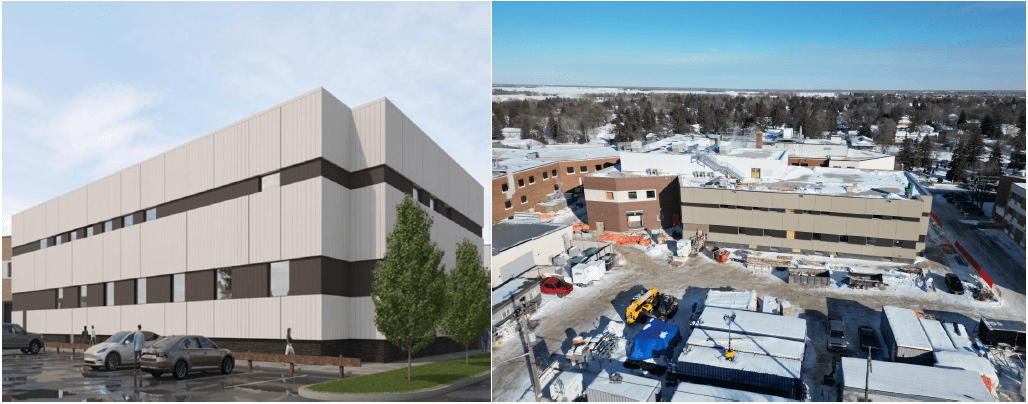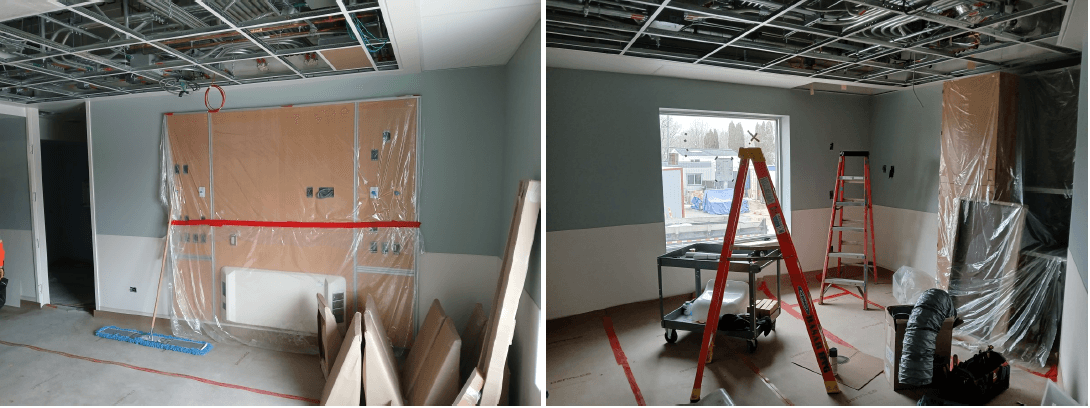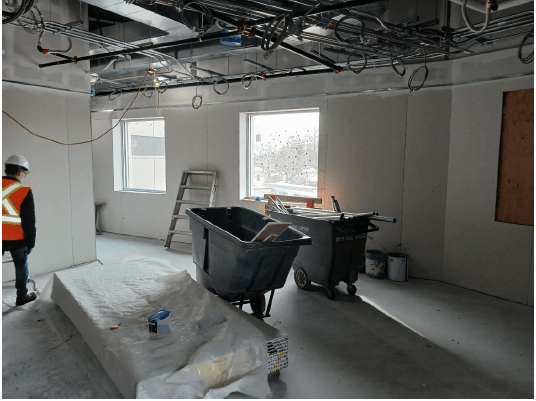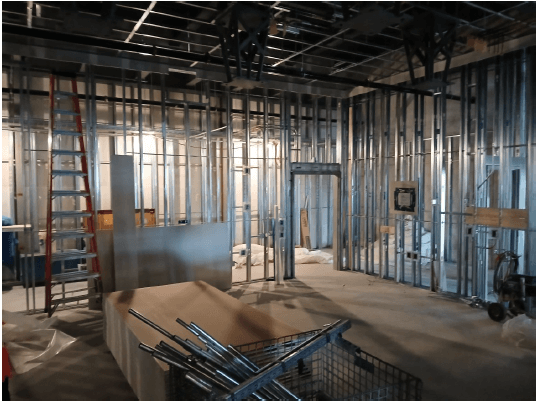Bethesda Regional Health Centre Update – May 2025
Construction of the new building at Bethesda Regional Health Centre has seen significant progress over the past few months. The new facility will house a new lab, 15 medicine beds and three operating theaters. Renovation to reinstate beds on the surgical unit will be undertaken after units are moved to the new building. The construction and implementation teams continue to make strides to ensure all aspects of the project remain on track.
Key highlights of the construction progress include:
- Foundation: concrete foundations and crawlspace slabs are now complete.
- Structural Steel and Metal Deck: all structural steel and metal deck installations are complete, including the connections to the existing hospital on all three levels.
- Exterior Work: exterior walls and windows are nearing completion.
- Interior Work: Interior stud walls completed on all floors.
- Flooring and Finishes: Basement and main floor interior level finishes are proceeding including paint, wall finishes and millwork. Sheet vinyl flooring installation has started in basement and main floor.
- Patient Rooms: installation of patient room headwalls is underway.
- Mechanical Systems: the delivery of major air handlers and mechanical equipment has been completed.
- Renovation Planning: planning for the renovation phase is underway, with schematic design now in progress.
West side of building: concept vs February 2025

Staff entrance: concept vs February 2025

Laboratory: concept vs February 2025

Inpatient Room February 2025



